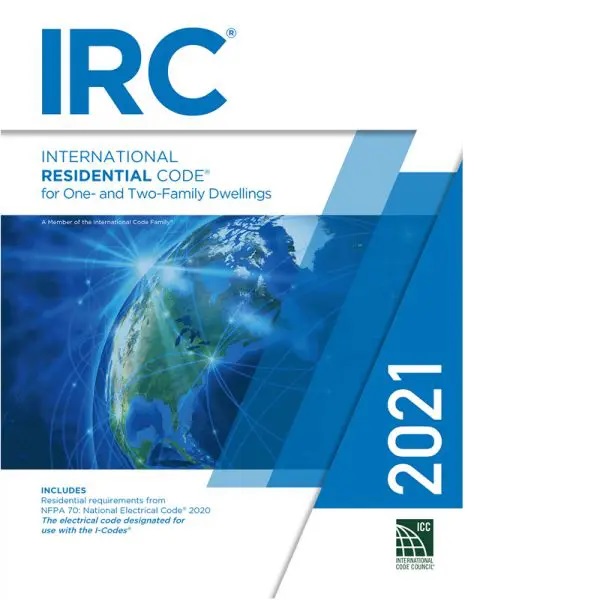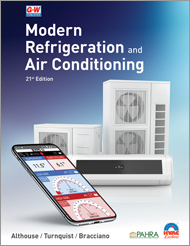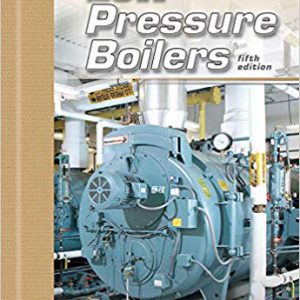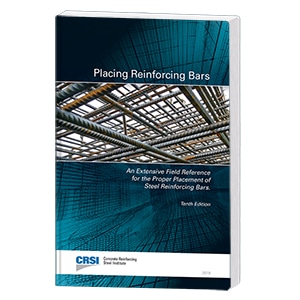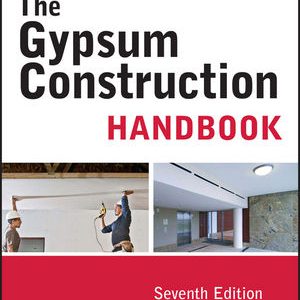2021 International Residential Code for 1 & 2 Family Dwellings, Tabbed & Highlighted
This comprehensive code comprises all building, plumbing, mechanical, fuel gas and electrical requirements for one- and two-family dwellings and townhouses up to three stories. The 2021 IRC® contains many important changes such as:
- Braced wall lines must be placed on a physical wall or placed between multiple walls.
- The rated separation for two-family dwellings is 1 hour whether or not a lot line exists between units.
- Emergency escape and rescue openings require a clear 36-inch-wide path to a public way.
- An engineered design is required for storm shelters.
- A habitable attic is limited to one-half the area of the story below and the dwelling requires sprinklers.
- Updated Wind Speed maps match IBC and ASCE 7 maps.
- Deck design now considers snow load, tributary area for footing and post height, and guard details.
- Specific requirements for deck guardrails were added.
- Component and cladding wind pressures in Table R301.2(2) are updated for new design wind speeds and hip or gable roof profiles.
- Minimum footing size tables are revised to more accurately reflect current practice…….and more
$216.00

