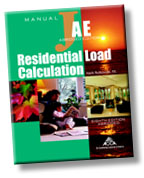HVAC Residential Design
We offer custom training options for the HVAC Residential Design training built around your schedule. Find out now what options we have available.
Explore Custom Training Today
Learn the importance, including the economic and environmental benefits, of accurate residential load calculation. Understand duct zoning systems and variable airflow systems. Learn all the types of residential equipment available in the market, and how to intelligently select the right type for each customer.
Required Books
The associated references and listed materials are required for this course:
· Manual J 8 AE Abridged Edition
· Laptop (with up-to-date Windows/Microsoft)
· Flash drive, yellow highlighter.
Add All Required Books to Cart ($129.00)
Additional Services
Removing Tab
Registration for this course requires the following materials: Manual J 8 AE Abridged Edition. Laptop (with up to date Windows/Microsoft), flash drive and yellow highlighter.
Calculations, equipment selection, and duct design with software products will not be taught during the class. American Contractors require the attendee to have a laptop that can run Microsoft Office and a flash drive. They can follow along with the instructor's slides and spread sheets.
Learn the importance, including the economic and environmental benefits, of accurate residential load calculation. Understand duct zoning systems and variable airflow systems. Learn all the types of residential equipment available in the market, and how to intelligently select the right type for each customer.
The HVAC Residential Design class will give you complete instructions for estimating heat loss and heat gain for residential structures. We'll use the Manual J8th Abriged ed. to cover the process that produces equipment sizing loads for single, family-detached homes, small multi-unit structures, condominiums, townhouses, and manufactured homes. It provides quick supplemental details and advanced topics as well as supporting reference tables and appendices. Illustrations by running two block loads on a 1-story whole house, one block load on a 2-story whole house, and a room-by-room load.
Important Contacts
removing tab
There is no reciprocity for this educational course. It does count as CEU credit in certain situations.
For more information regarding CEU hours please contact us.
This 1-day class counts as continuing educational credits for: NATE – 8, BPI – 4.5, RSES – 8
ACCA Manual J 8 AE Abridged Edition – Residential Load Calculations
Receive complete instructions for estimating heat loss and heat gain for residential structures. Using MJ8ae we will cover the process that produces equipment sizing loads for single- family-detached homes, small multi-unit structures, condominiums, townhouses, and manufactured homes. It provides quick supplemental details and advanced topics as well as supporting reference tables and appendices. Illustrations by running two block loads on a 1-story whole house, one block load on a 2-story whole house, and a room-by-room load.
There is no exam required
Receive complete instructions for estimating heat loss and heat gain for residential structures. Using MJ8ae we will cover the process that produces equipment sizing loads for single- family-detached homes, small multi-unit structures, condominiums, townhouses, and manufactured homes. It provides quick supplemental details and advanced topics as well as supporting reference tables and appendices. Illustrations by running two block loads on a 1-story whole house, one block load on a 2-story whole house, and a room-by-room load
Completion of the HVAC Residential Design class counts as Continuing Education credits for: NATE - 8, BPI - 4.5 RSES - 8
*Class is limited to the first 20 registrations.




